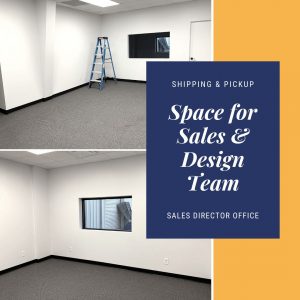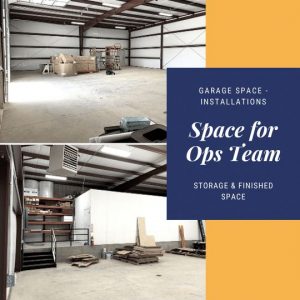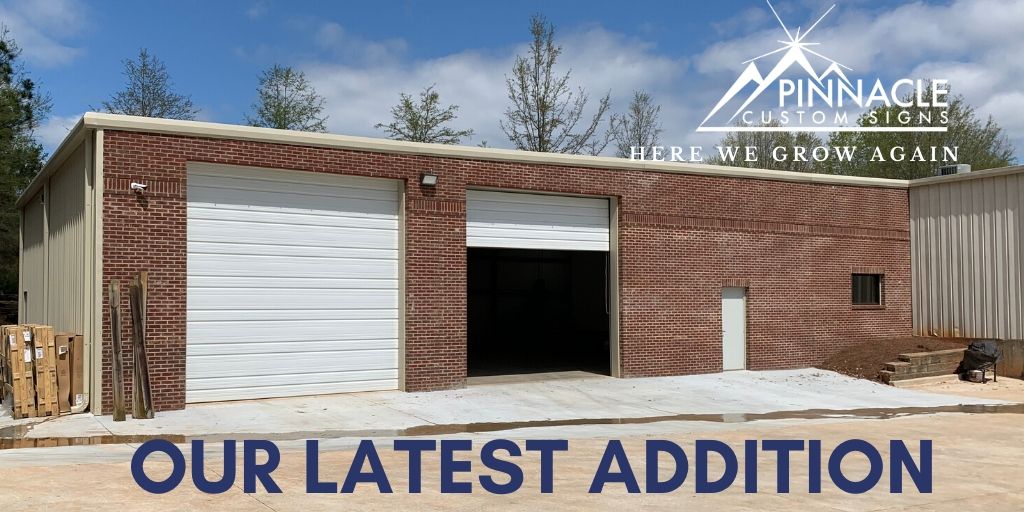At the end of 2019 Pinnacle decided to get more in to the manufacturing of electrical signs to better serve our customers. So, in the fall, we purchased new machinery, including a channel bender, welder, and metal break. This new equipment, along with the routers we already had, would vastly increase our manufacturing abilities.
Once everything was in place and we started to manufacture electrical and architectural signs, we realized that the space we had, while big enough for the equipment, wasn’t big enough to accommodate some of the larger signs we had to produce.
We decided it was time for us to add on to our current 9,000 square foot building to accommodate these changes. We decided to add an additional 3,375 square feet to the back of our building. This footprint would allow for expansion of not only the production team, but also the sales team.
Space for the Sales & Design Team

The new facility will serve Pinnacle for years to come. The new space provides 675 square feet of finished office space that will be used by the Sales & Design team primarily for quality control, shipping and space to hold signs for customer pickup, but also includes a new office for our Sales Director.
Although this is the primary focus of this area at the time, there was some forethought built in to the area.
While building, we included three spaces with data ports and plugs where the sales and design team can add new employees as Pinnacle grows in the future. This 675 square feet will bring a total space of about 1,400 square feet for designers and sales team growth.
Space for Installation
Outside of this 675 Square Foot space, there is a large garage space with two new bays that the Operations Team will use to set up installation equipment and tools. Each of the new bays are 14’ tall by 45’ deep. They will allow for parking of all our installation vehicles and well as tools such as drills, shovels, ladders, lifts, etc.

In addition to the ability to park our vehicles inside, these bays will also act as covered space to wrap larger vehicles for customers. These bays can accommodate the majority of a 53’ trailer, along with larger box trucks, vans and buses.
Originally, we had planned to put a paint booth in this new area so that we can safely use our Matthews paint system; however, we later decided to install it with the existing fabrication equipment. This keeps all fabrication in one garage, with the new garage space focused on installations.
As we move in to the new space and finalize set up, we will be able to amp up production and fabrication to meet all of our customer needs.
Like we say, “We can and will do any type of signs for you, from as small as a couple of decals all the way to large building signs and more. Almost anything short of a billboard, we can handle in house and on time.”







